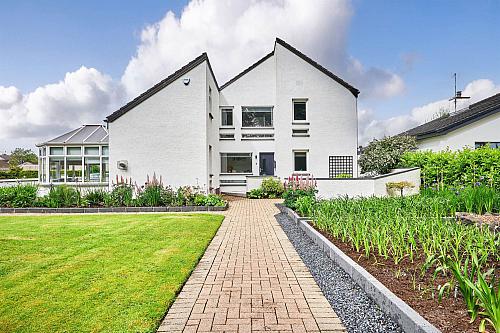-
ENTRANCE HALL:
With tiled floor, recessed lights and open tread stairs leading to first floor.
-
LIVING ROOM: 11' 9" X 9' 9" (3.58m X 2.97m)
With T.V. point, laminate wood floor and patio doors leading to rear.
-
KITCHEN: 14' 7" X 14' 4" (4.44m X 4.37m)
With stainless steel Frankie bowl and a half sink unit, high and low level built in units with recessed lighting in kickboard, "Neff" 5 ring gas hob set in "Quartz" worktop with splashback and upstands, glass and stainless steel extractor fan above,
integrated "Neff" eye-level double oven, integrated fridge freezer and dish washer, larder cupboard, additional storage cupboards throughout,
saucepan drawers, vertical radiator, recessed lights, CO2 detector, tiled floor.
-
DINING AREA: 7' 6" X 7' 4" (2.29m X 2.24m)
With dimmer control panel, recessed lights, tiled floor and Port Hole window.
-
FAMILY AREA: 10' 10" X 10' 9" (3.30m X 3.28m)
With T.V. and Wi-Fi points, dimmer control panels, vertical radiator, recessed lights and tiled floor.
-
SNUG 16' 5" X 10' 9" (5.00m X 3.28m)
With "Gazco loft" gas stove, CO2 detector, T.V. point, recessed lights, laminate wood floor.
-
CONSERVATORY: 12' 10" X 10' 9" (3.91m X 3.28m)
With tiled floor and patio doors leading to side of property.
-
UTILITY ROOM: 10' 2" X 6' 0" (3.10m X 1.83m)
With bowl and a half stainless steel sink unit,
Low level units, plumbed for automatic washing machine and tumble dryer, "Worcester Bosch"
boiler (8 year guarantee remains), CO2 detector.
-
BEDROOM (4): 11' 8" X 10' 4" (3.56m X 3.15m)
With laminate wood floor.
-
ENSUITE SHOWER ROOM: 8' 5" X 5' 8" (2.57m X 1.73m)
With w.c., wash hand basin set in floating vanity unit, fully tiled walk in shower cubicle with mains shower, shaver point, extractor fan, recessed lights, tiled floor and skirtings.
-
LANDING: 12' 8" X 2' 5" (3.86m X 0.74m)
With laminate wood floor leading to bedrooms and bathroom, recessed lights.
-
BEDROOM (1): 16' 9" X 10' 11" (5.11m X 3.33m)
With dimmer control panel, recessed lights,
laminate wood floor and storage in eaves.
-
BATHROOM: 17' 0" X 7' 4" (5.18m X 2.24m)
Ensuite access from master bedroom.
With double sink unit set in floating vanity unit with tiled splashback and storage below, shaver point, w.c., large fully tiled walk in shower
cubicle with rainfall shower fitting and additional hand held shower fitting, contemporary free standing bath with central tap recessed in wall above, chrome heated towel rail, double vertical radiator, recessed lights, tiled floor and skirtings, extractor fan.
-
DRESSING ROOM: 16' 5" X 10' 9" (5.00m X 3.28m)
With built in wardrobe fittings comprising
open shelves, 2 large drawer banks, hanging rails, pull-out shoe racks, floating dressing table with drawer below, recessed lights and laminate wood floor.
Please note there is also additional storage space behind the shelving and hanging space.
-
BEDROOM (2): 11' 9" X 9' 9" (3.58m X 2.97m)
With T.V. point, laminate wood floor and sliding door leading to Ensuite.
-
ENSUITE SHOWER ROOM: 8' 5" X 5' 7" (2.57m X 1.70m)
With sink set in floating vanity unit
having tiled splashback and storage below, w.c., double sized fully tiled walk in shower cubicle with rainfall shower fitting and additional hand held shower attachment, double vertical
radiator, tiled floor and skirtings.
-
BEDROOM (3): 11' 10" X 10' 6" (3.61m X 3.20m)
With T.V. point, laminate wood floor and access to roof space via a pull down ladder. Roof space is fully floored, has a light and is a cut roof so may be suitable for conversion.
-
Outside to rear there is a pleasant private courtyard, paved with Tobermore Brick and having a
westerly aspect with established raised flower beds, external lighting and tap.
Outside to front there is a walled in garden with established shrubs and flowerbeds, block paving walk ways and tiled doorstep.
Tarmac driveway leading to two garages 19"1 x 9"6 and 19"1 x 9"9 with PVC electric doors operated by remote
control having light, power points, additional
external tap and high vaulted ceilings.
Leaving Coleraine on the Mountsandel Road, go through the Rugby Avenue mini roundabout, No.87a
is on the right hand side on the corner with Ratheane Avenue.



